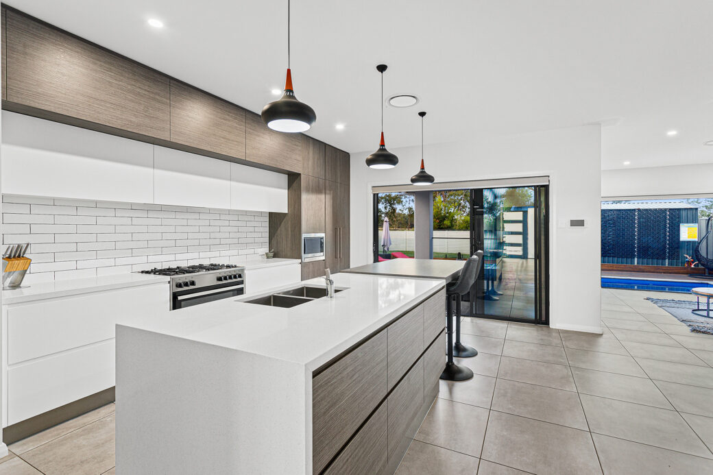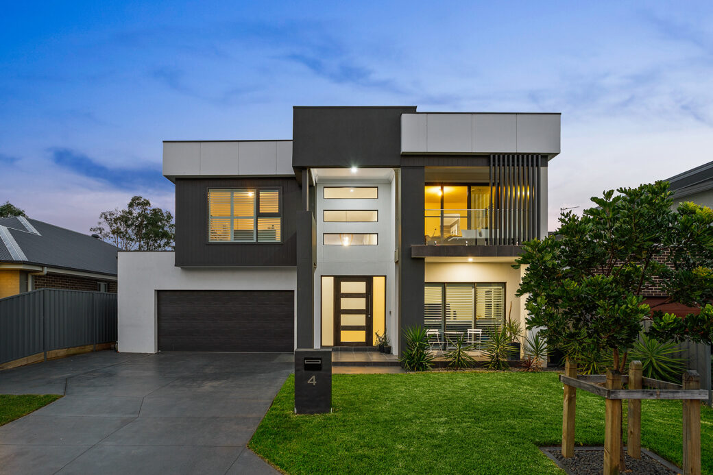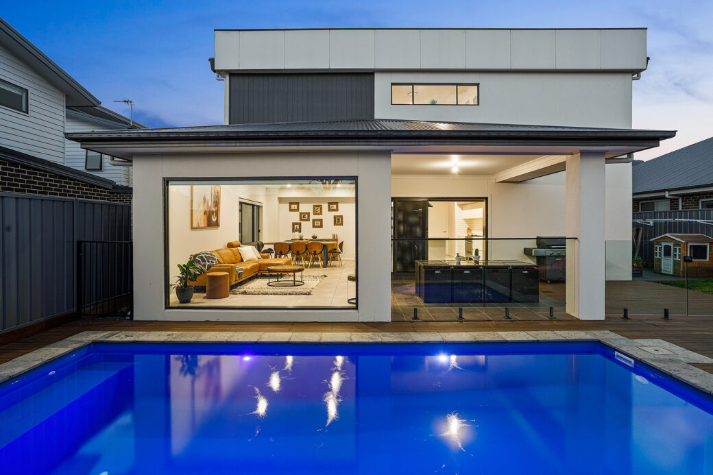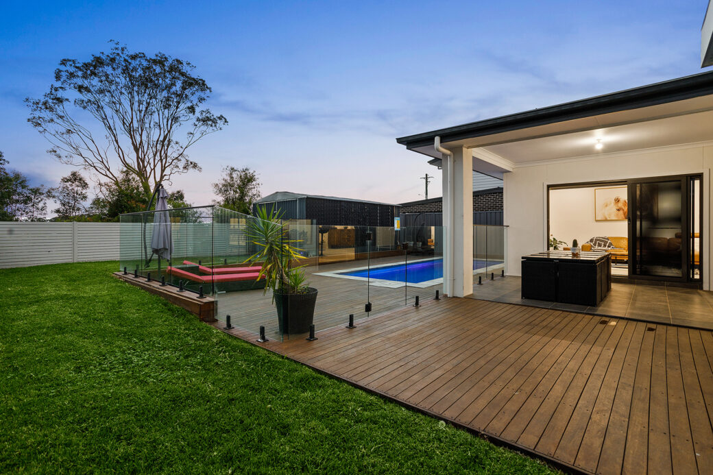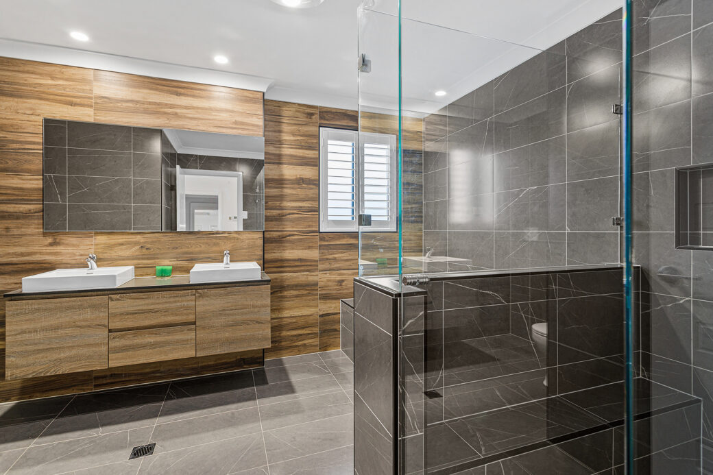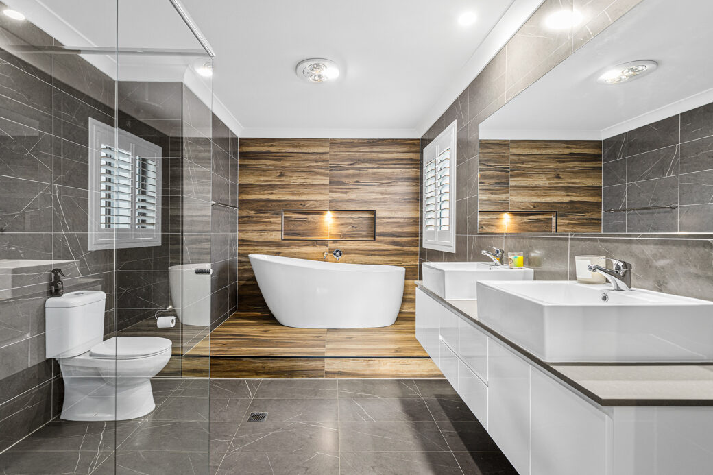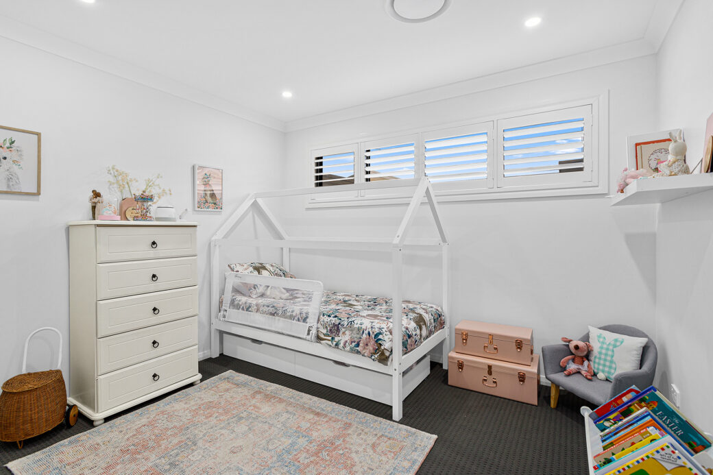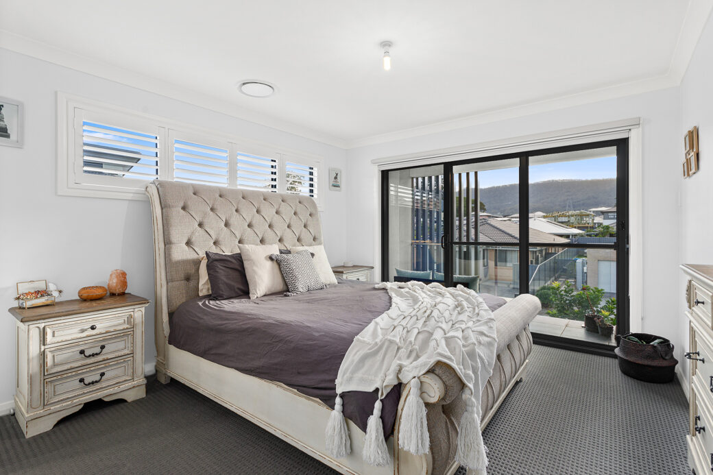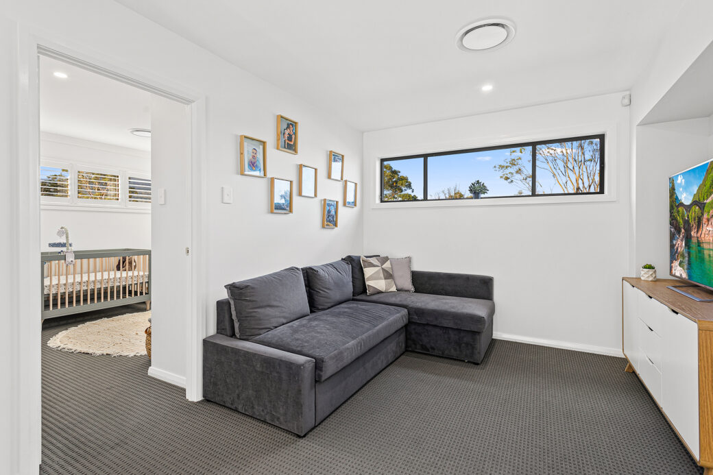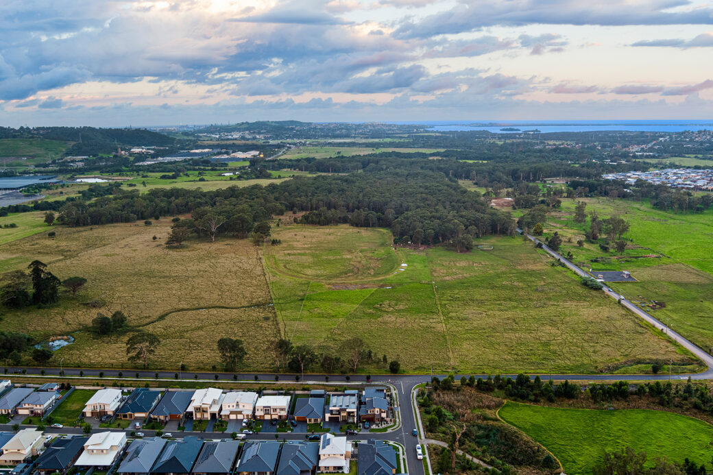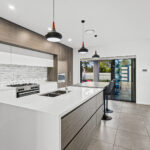
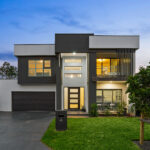
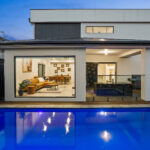
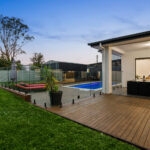

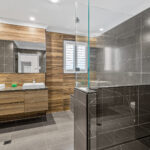
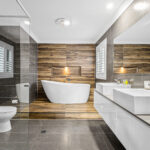
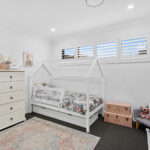
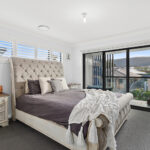
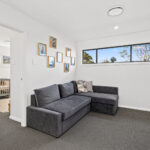
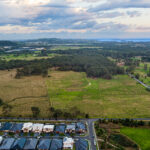
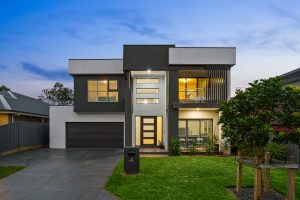
4 Saddleback Crescent, Kembla Grange
ICONS: 5 BED, 3 BATH, 2 CAR
Your Very Own Slice of Paradise
First Class Real Estate Shellharbour Village is proud to present this breathtaking executive property, newly built and luxuriating in a peaceful estate setting surrounded by equally beautiful homes.
Welcome to 4 Saddleback Crescent, Kembla Grange.
A family sanctuary meeting the highest standard of style and craftsmanship, it reveals a magnificent dual-level floor plan focused on grand impact and seamless flow – with a dedicated media room, top-floor retreat and versatile downstairs study or fifth bedroom providing prime flexibility, and a stunning in/outdoor zone complete with all-seasons patio, sundeck and glass-fenced saltwater pool acting as its centrepiece.
Perfectly placed within the home’s footprint, the opulent entertainers’ kitchen flaunts 40mm stone benchtops and an island with pendant lighting, a 900mm gas range and a super-sized butler’s pantry. The study enjoys access to a glamorous shower room, while upstairs, both the main bath and the master ensuite are fully featured with floating twin vanities, showers and separate bathtubs.
Proudly offered with ducted air-conditioning throughout, XXkw of solar power, a 19sqm backyard workshop and double garaging boasting a mower room and internal entry, this impressive residence promises an exclusive lifestyle within easy reach of Dapto conveniences and just 20 minutes from Wollongong CBD.
Call David Camilleri @ First Class Real Estate Shellharbour Village to book your viewing. (Note: inspections by appointment) PH 0437599002
General Features
- Property Type: House
- Bedrooms: 5
- Bathrooms: 3
- Size:
Indoor Features
- Lounge/Dining
- Media Room
- Upstairs Retreat
- Study/Fifth Bedroom
- Stone Benchtops
- Breakfast Island
- Gas Cooking
- Dishwasher
- Butler’s Pantry
- Full Master Ensuite
- Master Walk-In Robe
- Built-In Robes
- Walk-In Linen Press
- Plantation Shutters
- Ducted Air-Conditioning
Outdoor Features
- Level Backyard
- Covered Patio
- Entertainers’ Deck
- Saltwater Pool
- Workshop
- Solar Panels
- Double Garage

- 3kw Solar
- 4 car garage
- 4 Living Areas
- Air Conditioning
- Air-conditioning
- Alarm
- Alarm
- Alfresco Entertaining
- Area Views
- Balcony
- Balcony
- Bamboo Floors
- Bathtub
- BBQ Area
- Boat Ramp
- Breakfast Bar
- Breakfast Bar
- Broadband Internet
- Built-in Microwave
- Built-in Robe
- Built-In Robes
- Built-in Robes
- Built-in robes
- Built-in robes throughout
- Built-in-BBQ
- Carpeted Bedrooms
- Carport
- Ceiling Fans
- ceiling fans
- Combustion Fireplace
- Corner Block
- Couple’s Ensuite
- Courtyard
- Covered Entertaining
- Covered entertaining area
- Covered entertainment area
- Dining Area
- Dining Room
- Dish Washer
- Dishwasher
- District Views
- Double Garage
- Double Garage
- Drive through Garage
- Dual Gated Side Access
- Ducted Air-Conditioning
- Ducted Air-Conditioning
- Ducted air-conditioning
- East-facing back yard
- Eat-in Kitchen
- Enclosed Entertaining
- Ensuite
- Entertainers Deck
- Escarpment Views
- Family living
- Family Living
- Family Room
- Fenced backyard
- Fenced Backyard
- Fenced Yard
- Fireplace
- Floating Floors
- Floorboards
- Formal Dining Room
- Formal Lounge
- Four-car Garage
- Freestanding Bathtub
- Full Bathroom
- Full Brick Built
- Fully Fenced
- Games Room
- Garden Shed
- Gas cooking
- Gas Cooktop
- Gas Heating
- Gas kitchen
- Gazebo
- Generous Storage
- Granite benchtops
- Granite Surfaces Throughout
- Grassy Backyard
- Guest Ensuite
- Heated Pool
- Heated pool
- Heated saltwater pool
- High Ceilings
- High Side
- Home Theatre
- In ground pool
- In-ground Swimming Pool
- Indoor Features
- Induction Cooktop
- Intercom
- Kitchen Island
- Kitchen/Dining
- Lake Illawarra Views
- Lake Views
- Landscaped Grounds
- Large Backyards
- Level Backyard
- Level Backyard
- Level Courtyard
- Level Fenced Yard
- Lock-Up Garage
- Low-Maintenance Backyard
- Master Balcony
- Master Balcony
- Master Built-in robe
- Master ensuite
- Master Ensuite
- Master Ensuite
- Master Walk-in Robe
- Master Walk-In Robe
- Media Room
- Modern kitchen
- NBN
- New flooring
- North Facing Rear
- North-facing
- Ocean Views
- Open Interiors
- Open Plan Living
- Open-plan living
- Outdoor Entertaining Area
- Outdoor Features
- Outdoor Spa
- Outdoor TV
- Park views
- Parking pad
- Paved Backyard
- Paved Courtyard
- Pergola
- Polished Timber Floors
- Polyurethane Cupboards
- Pool and Spa
- Powder Room
- Powder Room
- Private Backyard
- Quality Appliances
- Remote Garage
- Rumpus/Retreat
- Saltwater Pool
- Second Lounge
- Security Alarm
- Security Cameras
- Separate Dining Room
- Shed
- Side Access
- Single Carport
- Single Garage
- Slate Floors
- Solar Panels
- Solar Panels
- Solar Power
- Spa
- Spa Bath
- Spa Bathroom
- Spa Ensuite
- Spacious Main Bedroom
- Stone bench tops
- Stone Benchtops
- Study
- Sunny Backyard
- Sunroom
- Three Living Areas
- Tiled Floors
- Timber Floors
- Tinted Windows
- Two Additional Living Areas
- Two Balconies
- Two Bathrooms
- Two Kitchens
- Two Living Areas
- Two Storage Sheds
- Two-car Shed
- Under-house Cellar
- Under-house Storage
- Under-house storage
- Undercover Entertaining
- Updated Bathroom
- Upstairs Terrace
- Walk-in Pantry
- Walk-in Robe
- Water Tank
- Window Shutters
- Workshop

