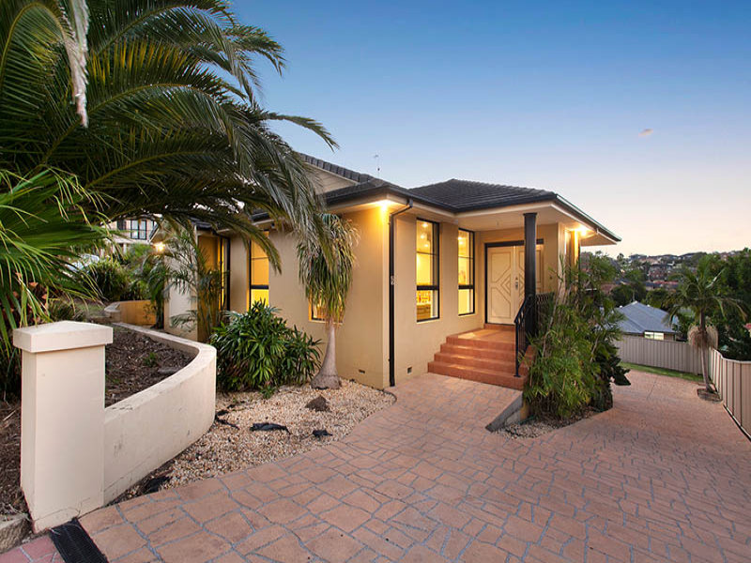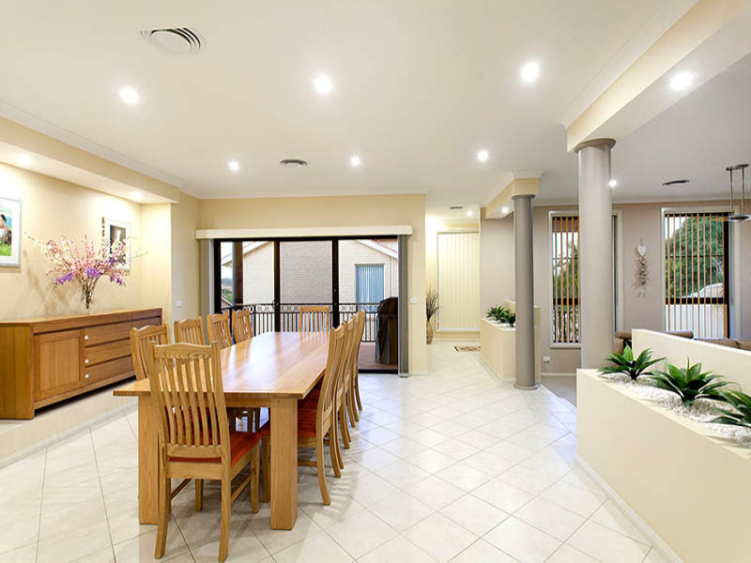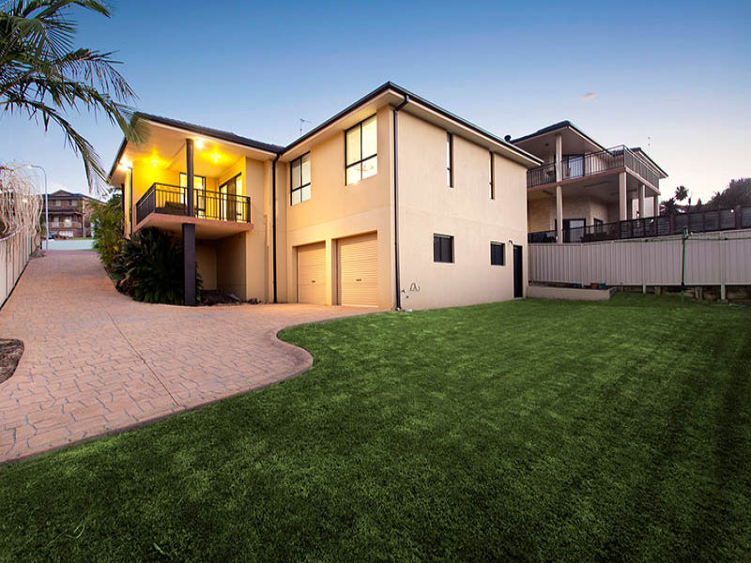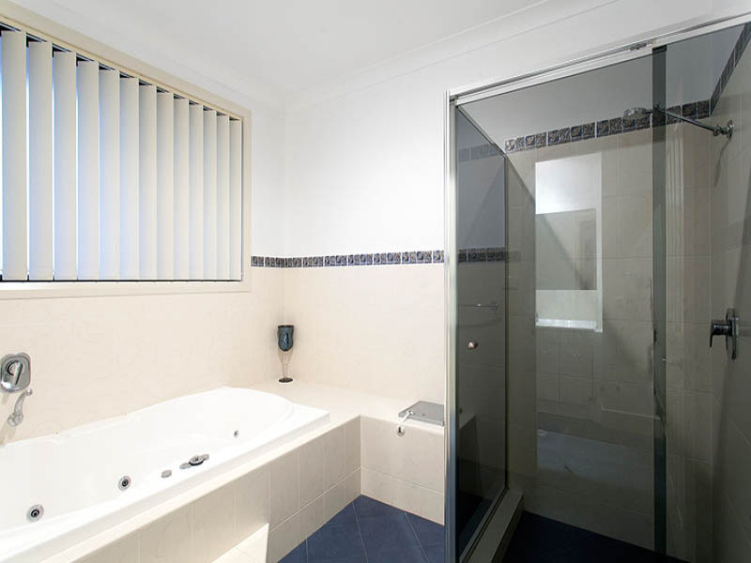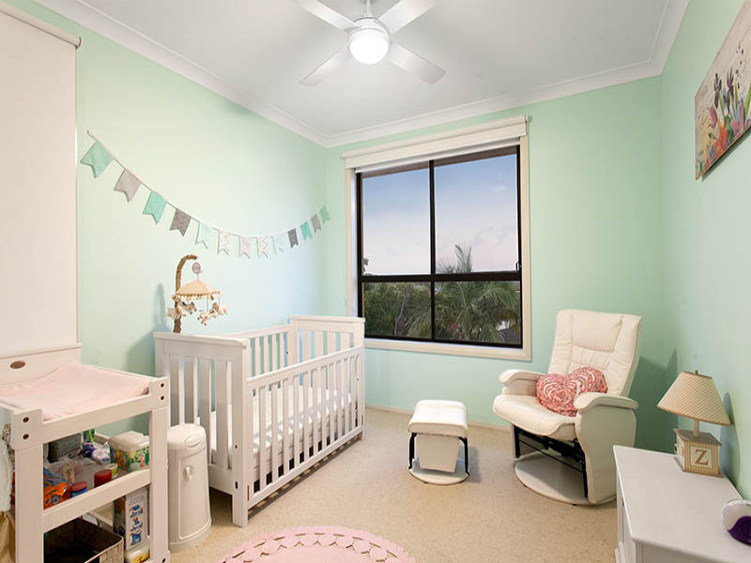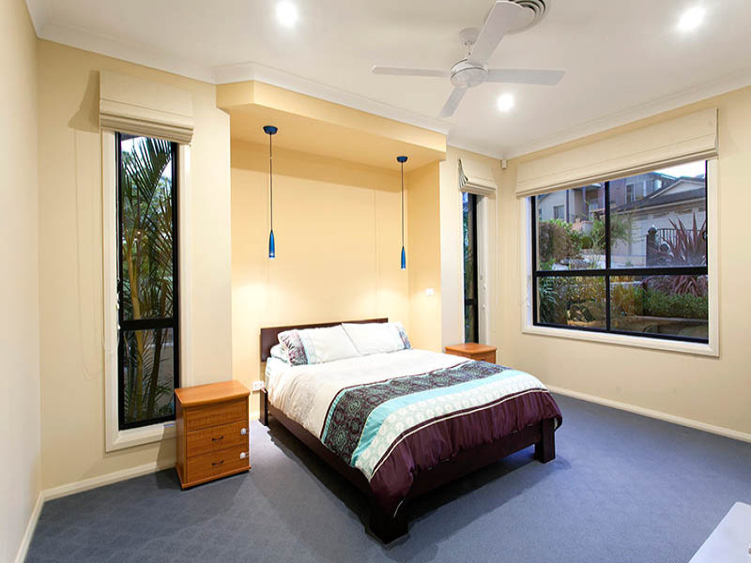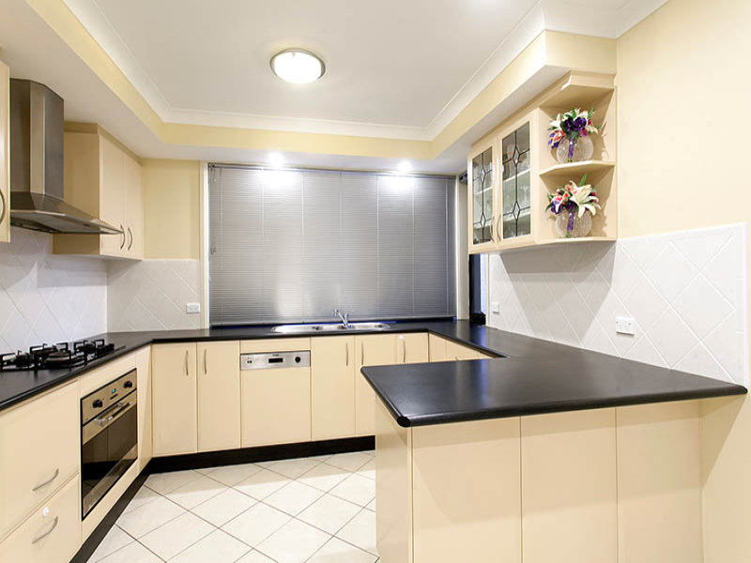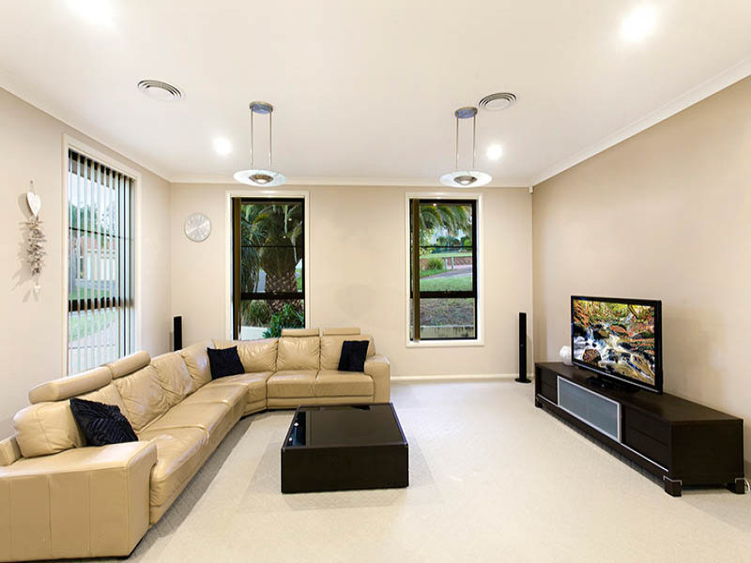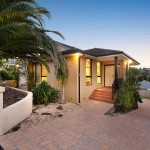
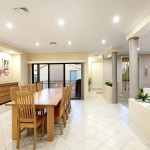
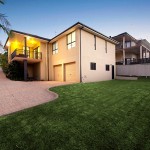
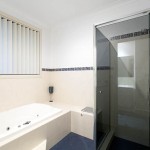
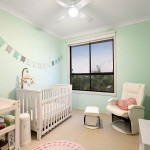
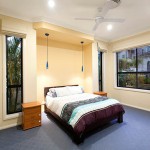
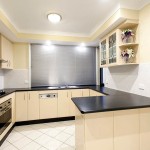
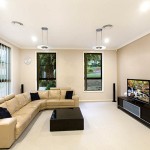
First Class Real Estate Shellharbour Village is proud to showcase this consummate modern entertainer in a tranquil family-friendly cul-de-sac.
Welcome to 6 Merimbula Close, Flinders.
A prized collaboration of architectural integrity and ultimate lifestyle convenience gives this light-filled family address a compelling edge. Nestled upon a 640sqm parcel in a prestige residential setting, this split level domain is proudly distinguished by its flowing indoor/outdoor forums, its premium technology features and the innate elegance of its craftsmanship.
Flaunting high ceilings throughout, the spacious central living/dining area expresses statement style focused on a glamorous sunken lounge with a bright dual aspect. The dining room transitions seamlessly through glass sliding doors to the covered viewing balcony hosting a commanding northerly aspect across the neighbourhood.
Overlooking this vibrant entertaining hub is the well-equipped gas kitchen, boasting an integrated dishwasher, breakfast bar and abundant storage and surface space.
Discreetly positioned, the master bedroom displays a bright dual aspect, walk-in wardrobe and sparkling ensuite; the immaculate family bathroom attends the remaining three bedrooms in effortless comfort and offers a spa tub and separate corner shower. Enhancing its contemporary aesthetic with superb everyday function, the home presents complete with a security alarm system, ducted air-conditioning and a double basement garage with internal access.
Unfolding to the rear, the generous family-friendly backyard savours flat easy-care lawns and outstanding privacy from neighbouring properties.
This impeccably maintained residence is situated a mere minute’s stroll to myriad lifestyle of Shellharbour Village.Essentials including schools,transport and leafy parklands, and just a short drive to an array of pristine surf beaches, Stockland Shopping Centre and the upcoming Shell Cove Marina precinct to capture a true haven for executive family living.
General Features
• Property Type: House
• Bedrooms: 4
• Bathrooms: 2
• Size land 640m2
- Indoor Features • Architect-Designed • High Ceilings • Open-plan Living • Integrated Dishwasher • Spa Bathroom • Master Ensuite • Master Walk-in Wardrobe • Built-in Wardrobes • Ducted Air-conditioning • Alarm
- Outdoor Features • Covered Balcony • Large Backyard • Wide Side Access • Two car garage with Internal Access
- 3kw Solar
- 4 car garage
- 4 Living Areas
- Air Conditioning
- Air-conditioning
- Alarm
- Alarm
- Alfresco Entertaining
- Area Views
- Balcony
- Balcony
- Bamboo Floors
- Bathtub
- BBQ Area
- Boat Ramp
- Breakfast Bar
- Breakfast Bar
- Broadband Internet
- Built-in Microwave
- Built-in Robe
- Built-In Robes
- Built-in Robes
- Built-in robes
- Built-in robes throughout
- Built-in-BBQ
- Carpeted Bedrooms
- Carport
- Ceiling Fans
- ceiling fans
- Combustion Fireplace
- Corner Block
- Couple’s Ensuite
- Courtyard
- Covered Entertaining
- Covered entertaining area
- Covered entertainment area
- Dining Area
- Dining Room
- Dish Washer
- Dishwasher
- District Views
- Double Garage
- Double Garage
- Drive through Garage
- Dual Gated Side Access
- Ducted Air-Conditioning
- Ducted Air-Conditioning
- Ducted air-conditioning
- East-facing back yard
- Eat-in Kitchen
- Enclosed Entertaining
- Ensuite
- Entertainers Deck
- Escarpment Views
- Family living
- Family Living
- Family Room
- Fenced backyard
- Fenced Backyard
- Fenced Yard
- Fireplace
- Floating Floors
- Floorboards
- Formal Dining Room
- Formal Lounge
- Four-car Garage
- Freestanding Bathtub
- Full Bathroom
- Full Brick Built
- Fully Fenced
- Games Room
- Garden Shed
- Gas cooking
- Gas Cooktop
- Gas Heating
- Gas kitchen
- Gazebo
- Generous Storage
- Granite benchtops
- Granite Surfaces Throughout
- Grassy Backyard
- Guest Ensuite
- Heated Pool
- Heated pool
- Heated saltwater pool
- High Ceilings
- High Side
- Home Theatre
- In ground pool
- In-ground Swimming Pool
- Indoor Features
- Induction Cooktop
- Intercom
- Kitchen Island
- Kitchen/Dining
- Lake Illawarra Views
- Lake Views
- Landscaped Grounds
- Large Backyards
- Level Backyard
- Level Backyard
- Level Courtyard
- Level Fenced Yard
- Lock-Up Garage
- Low-Maintenance Backyard
- Master Balcony
- Master Balcony
- Master Built-in robe
- Master ensuite
- Master Ensuite
- Master Ensuite
- Master Walk-in Robe
- Master Walk-In Robe
- Media Room
- Modern kitchen
- NBN
- New flooring
- North Facing Rear
- North-facing
- Ocean Views
- Open Interiors
- Open Plan Living
- Open-plan living
- Outdoor Entertaining Area
- Outdoor Features
- Outdoor Spa
- Outdoor TV
- Park views
- Parking pad
- Paved Backyard
- Paved Courtyard
- Pergola
- Polished Timber Floors
- Polyurethane Cupboards
- Pool and Spa
- Powder Room
- Powder Room
- Private Backyard
- Quality Appliances
- Remote Garage
- Rumpus/Retreat
- Saltwater Pool
- Second Lounge
- Security Alarm
- Security Cameras
- Separate Dining Room
- Shed
- Side Access
- Single Carport
- Single Garage
- Slate Floors
- Solar Panels
- Solar Panels
- Solar Power
- Spa
- Spa Bath
- Spa Bathroom
- Spa Ensuite
- Spacious Main Bedroom
- Stone bench tops
- Stone Benchtops
- Study
- Sunny Backyard
- Sunroom
- Three Living Areas
- Tiled Floors
- Timber Floors
- Tinted Windows
- Two Additional Living Areas
- Two Balconies
- Two Bathrooms
- Two Kitchens
- Two Living Areas
- Two Storage Sheds
- Two-car Shed
- Under-house Cellar
- Under-house Storage
- Under-house storage
- Undercover Entertaining
- Updated Bathroom
- Upstairs Terrace
- Walk-in Pantry
- Walk-in Robe
- Water Tank
- Window Shutters
- Workshop
6 Merimbula Close, Flinders

