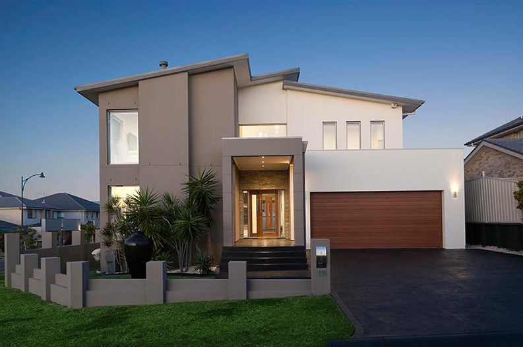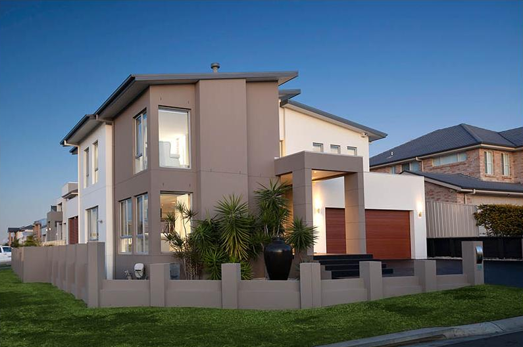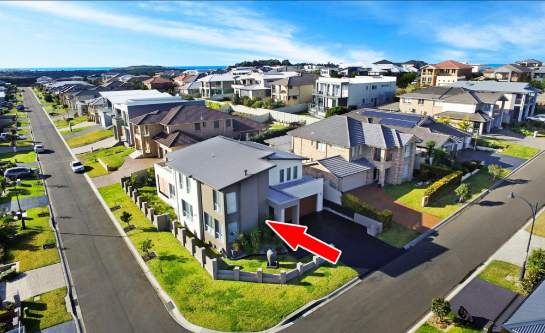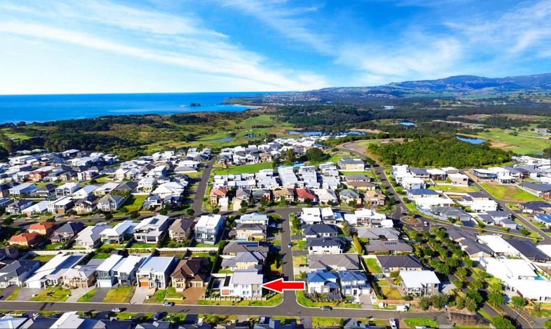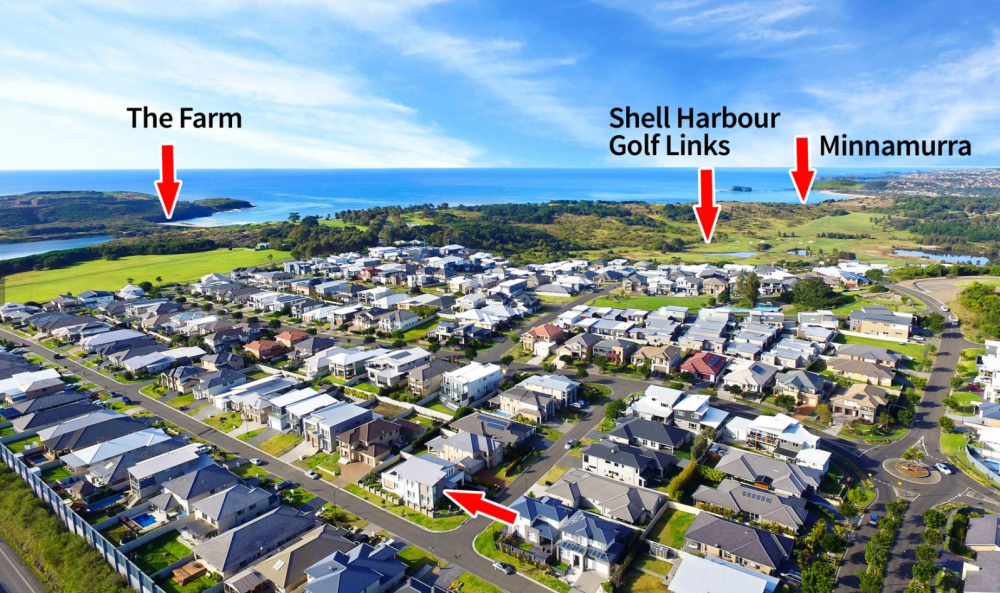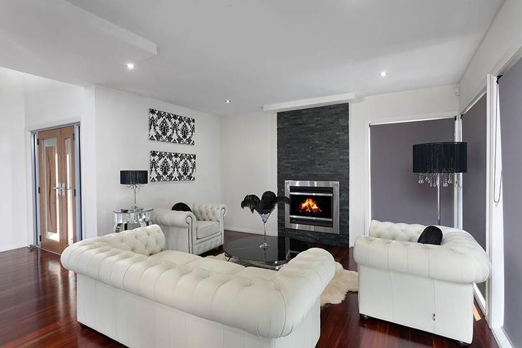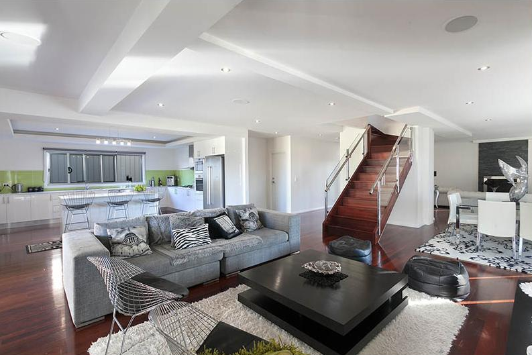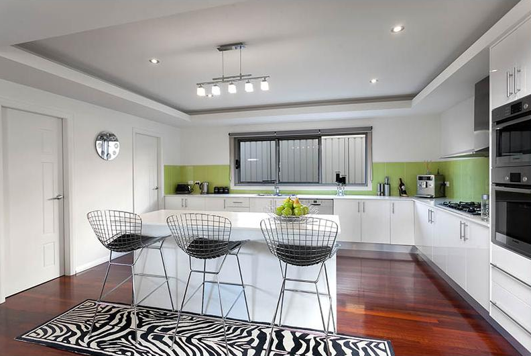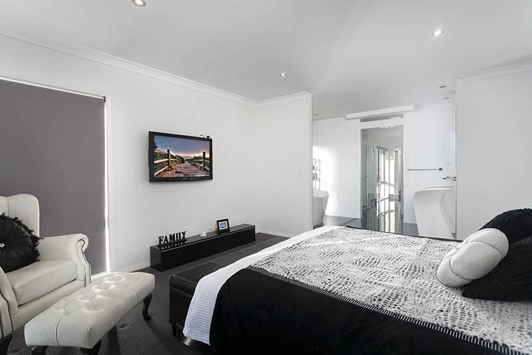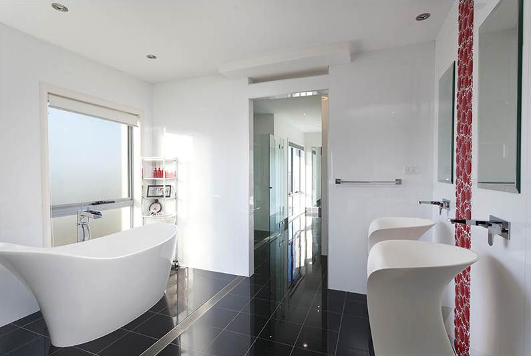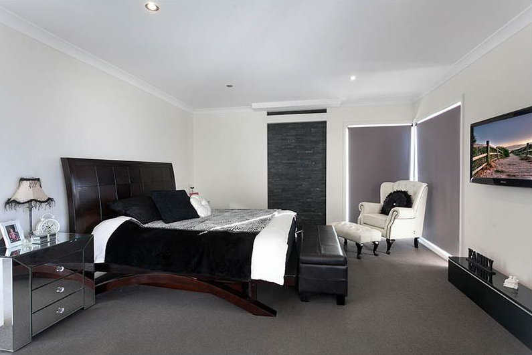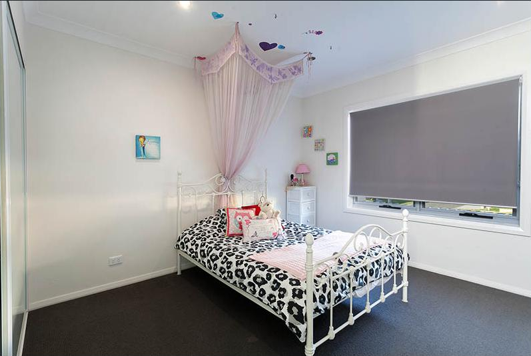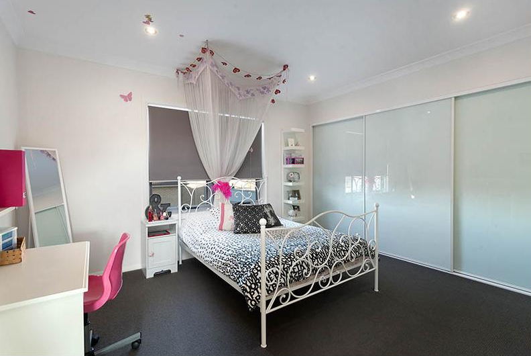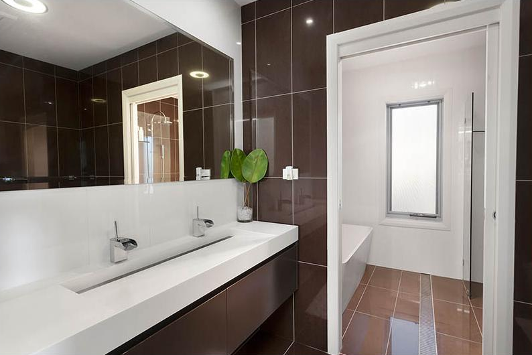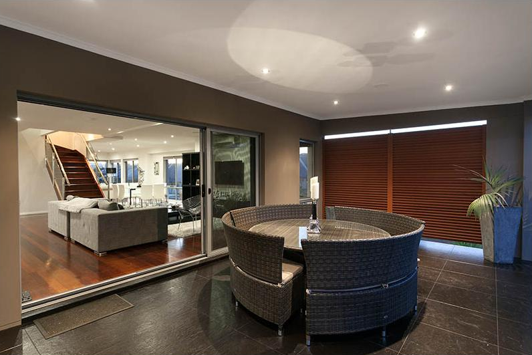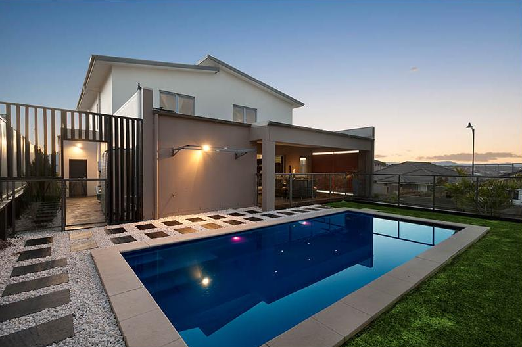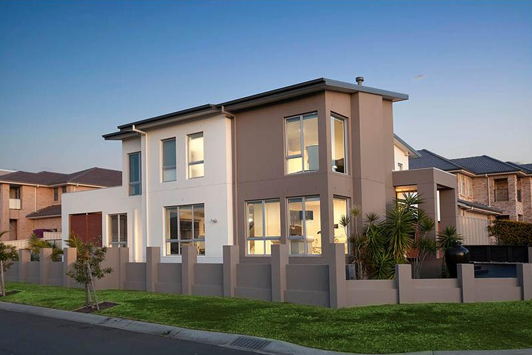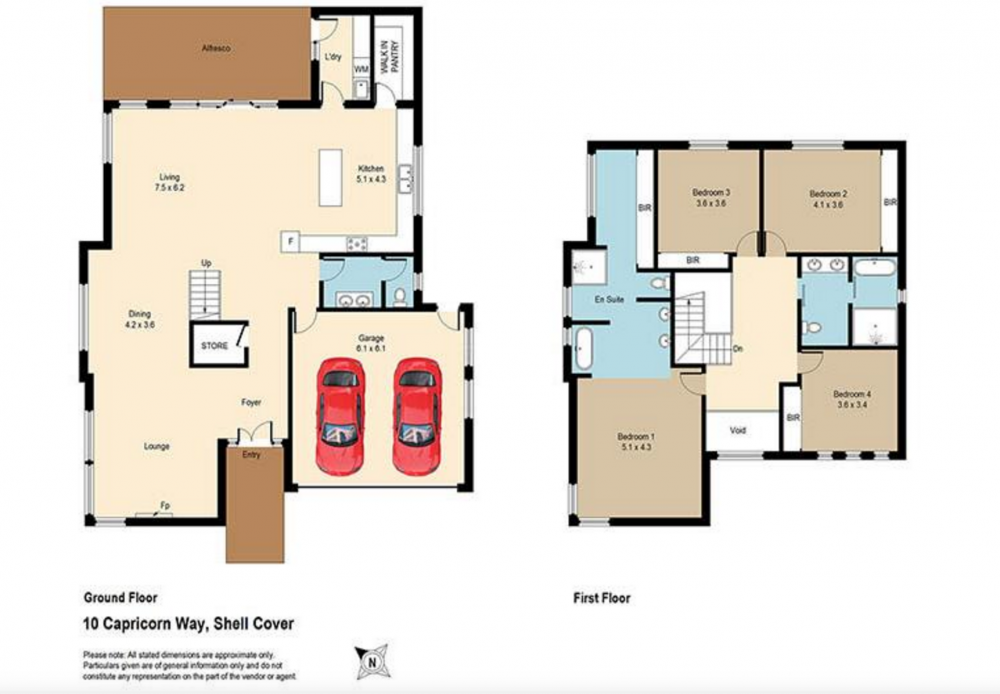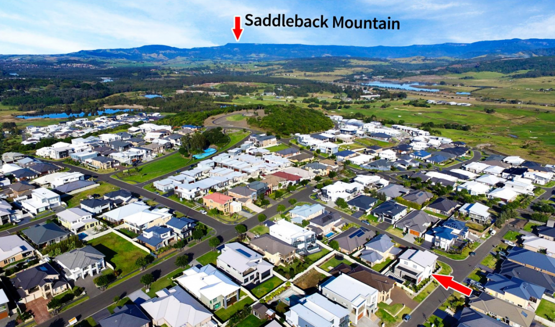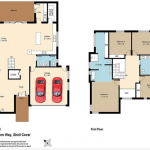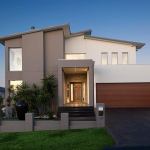
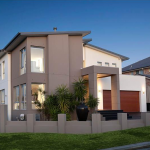
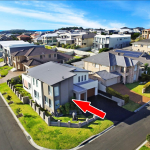
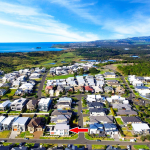
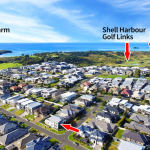
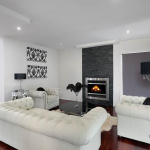
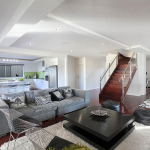
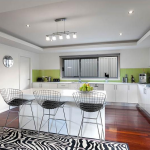
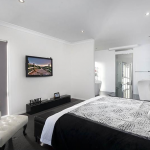
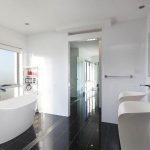
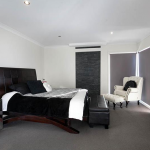
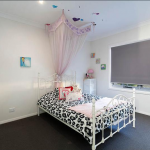
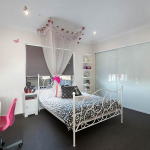
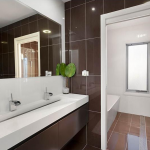
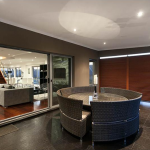
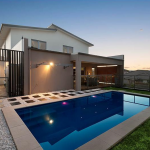
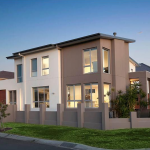
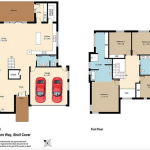
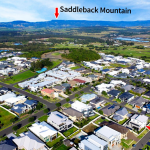
First Class Real Estate Shellharbour Village is proud to present this unique dual-level executive address, distinguished by its astonishing grace and opulence.
Welcome to 10 Capricorn Way, Shell Cove.
Privately situated near The Farm Beach in an exclusive Shell Cove pocket, this full-brick family oasis is crafted for classic entertaining. Vastly proportioned and boasting an exquisite architectural aesthetic, the home showcases fine ocean views and north-east facing alfresco areas on a tranquil corner block, in a grand celebration of ultra-contemporary glamour.
Via an elegant foyer entrance, the residence unveils its expansive living and retreat spaces on a light-filled triple aspect. Embracing family and formal zones plus an under-stairs study, the home’s internal footprint is extended by a sheltered terrace; the level, fully-fenced backyard with heated saltwater pool flows serenely beyond. Serving this majestic forum in statement style is the gourmet gas kitchen displaying stone island worktops, a walk-in pantry, dishwasher and impressive storage options.
Exuding Hollywood flair, designer bathrooms reveal show-stopping twin vanities, freestanding tubs and separate frameless showers. The deluxe master quarters boast a walk-through ensuite and executive walk-in robe, while comfortably proportioned minor bedrooms feature built-ins throughout.
The timeless design features of high ceilings and gleaming Jarrah floorboards are balanced by a host of practical essentials; a security alarm,in house audio system, air-conditioning to the ground floor, a guest powder room, and double garaging with internal access round out a domain of incomparable appeal.
There’s never been a better time to secure your future in this booming south coast enclave blessed with gorgeous surf beaches, great schools, a vibrant café culture and the upcoming state-of-the-art Marina precinct, while offering easy access to Shellharbour, Wollongong and Sydney.
- General Features · Property Type: House · Bedrooms: 4 · Bathrooms: 2.5
- Indoor Features · Open-plan living · Formal Lounge · Study · Gas Cooking · Stone Benchtops · Walk-in Pantry · Dishwasher · Master Ensuite · Master Walk-in Robe · Built-in Robes · Air-conditioning · Alarm · High Ceilings · Jarrah Floorboards
- Outdoor Features · Entertainers’ Terrace · Heated Saltwater Pool · Level Fenced Backyard · Double Garage
- FLOOR PLANS
- 3kw Solar
- 4 car garage
- 4 Living Areas
- Air Conditioning
- Air-conditioning
- Alarm
- Alarm
- Alfresco Entertaining
- Area Views
- Balcony
- Balcony
- Bamboo Floors
- Bathtub
- BBQ Area
- Boat Ramp
- Breakfast Bar
- Breakfast Bar
- Broadband Internet
- Built-in Microwave
- Built-in Robe
- Built-In Robes
- Built-in Robes
- Built-in robes
- Built-in robes throughout
- Built-in-BBQ
- Carpeted Bedrooms
- Carport
- Ceiling Fans
- ceiling fans
- Combustion Fireplace
- Corner Block
- Couple’s Ensuite
- Courtyard
- Covered Entertaining
- Covered entertaining area
- Covered entertainment area
- Dining Area
- Dining Room
- Dish Washer
- Dishwasher
- District Views
- Double Garage
- Double Garage
- Drive through Garage
- Dual Gated Side Access
- Ducted Air-Conditioning
- Ducted Air-Conditioning
- Ducted air-conditioning
- East-facing back yard
- Eat-in Kitchen
- Enclosed Entertaining
- Ensuite
- Entertainers Deck
- Escarpment Views
- Family living
- Family Living
- Family Room
- Fenced backyard
- Fenced Backyard
- Fenced Yard
- Fireplace
- Floating Floors
- Floorboards
- Formal Dining Room
- Formal Lounge
- Four-car Garage
- Freestanding Bathtub
- Full Bathroom
- Full Brick Built
- Fully Fenced
- Games Room
- Garden Shed
- Gas cooking
- Gas Cooktop
- Gas Heating
- Gas kitchen
- Gazebo
- Generous Storage
- Granite benchtops
- Granite Surfaces Throughout
- Grassy Backyard
- Guest Ensuite
- Heated Pool
- Heated pool
- Heated saltwater pool
- High Ceilings
- High Side
- Home Theatre
- In ground pool
- In-ground Swimming Pool
- Indoor Features
- Induction Cooktop
- Intercom
- Kitchen Island
- Kitchen/Dining
- Lake Illawarra Views
- Lake Views
- Landscaped Grounds
- Large Backyards
- Level Backyard
- Level Backyard
- Level Courtyard
- Level Fenced Yard
- Lock-Up Garage
- Low-Maintenance Backyard
- Master Balcony
- Master Balcony
- Master Built-in robe
- Master ensuite
- Master Ensuite
- Master Ensuite
- Master Walk-in Robe
- Master Walk-In Robe
- Media Room
- Modern kitchen
- NBN
- New flooring
- North Facing Rear
- North-facing
- Ocean Views
- Open Interiors
- Open Plan Living
- Open-plan living
- Outdoor Entertaining Area
- Outdoor Features
- Outdoor Spa
- Outdoor TV
- Park views
- Parking pad
- Paved Backyard
- Paved Courtyard
- Pergola
- Polished Timber Floors
- Polyurethane Cupboards
- Pool and Spa
- Powder Room
- Powder Room
- Private Backyard
- Quality Appliances
- Remote Garage
- Rumpus/Retreat
- Saltwater Pool
- Second Lounge
- Security Alarm
- Security Cameras
- Separate Dining Room
- Shed
- Side Access
- Single Carport
- Single Garage
- Slate Floors
- Solar Panels
- Solar Panels
- Solar Power
- Spa
- Spa Bath
- Spa Bathroom
- Spa Ensuite
- Spacious Main Bedroom
- Stone bench tops
- Stone Benchtops
- Study
- Sunny Backyard
- Sunroom
- Three Living Areas
- Tiled Floors
- Timber Floors
- Tinted Windows
- Two Additional Living Areas
- Two Balconies
- Two Bathrooms
- Two Kitchens
- Two Living Areas
- Two Storage Sheds
- Two-car Shed
- Under-house Cellar
- Under-house Storage
- Under-house storage
- Undercover Entertaining
- Updated Bathroom
- Upstairs Terrace
- Walk-in Pantry
- Walk-in Robe
- Water Tank
- Window Shutters
- Workshop
10 Capricorn Way, Shell Cove, NSW 2529

